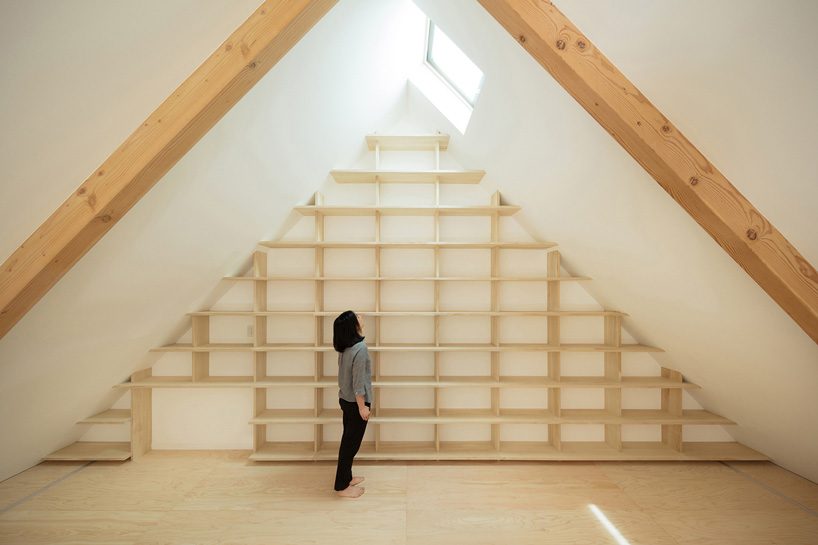located in a quiet residential neighborhood in tokyo, the hinge house by mio tachibana architects has been designed for a couple in their late 60s. the two-floor residence encloses all essential functions on the ground floor, while the upper level provides additional space and a large bookcase.
 images by takumi ota
images by takumi ota
a finalist at the 2018 world architecture awards, mio tachibana has constructed the spacious house easily by connecting roof beams with hinges at a pre-cut factory and then craning them on site; and fast, as its gable roof’s framework was constructed in only two hours. residents and neighbors can feel the presence of each other during the daytime, while lattice works can be closed at night like a shop or a cafe. the house combines plaster painting and paulownia wood on its various spaces, and bedrooms are designed for clients to have the option to rent them out as short term accommodation.
the hinge house has won the g-mark japan good design award 2018 in the personal residence category.










project info:
architects: mio tachibana architects, BPD lab
design: teammio tachibana, ami sasaki
main contractor: ao
structural engineers: hirotsugu tsuboi structural engineering company inc.
mechanical engineers: zo consulting engineers
lighting design: yusuke hattori
location: tokyo, japan
sofia lekka angelopoulou I designboom
nov 24, 2018
The post mio tachibana architects completes ‘hinge’ house in tokyo with a gable roof appeared first on Architecture Admirers.
