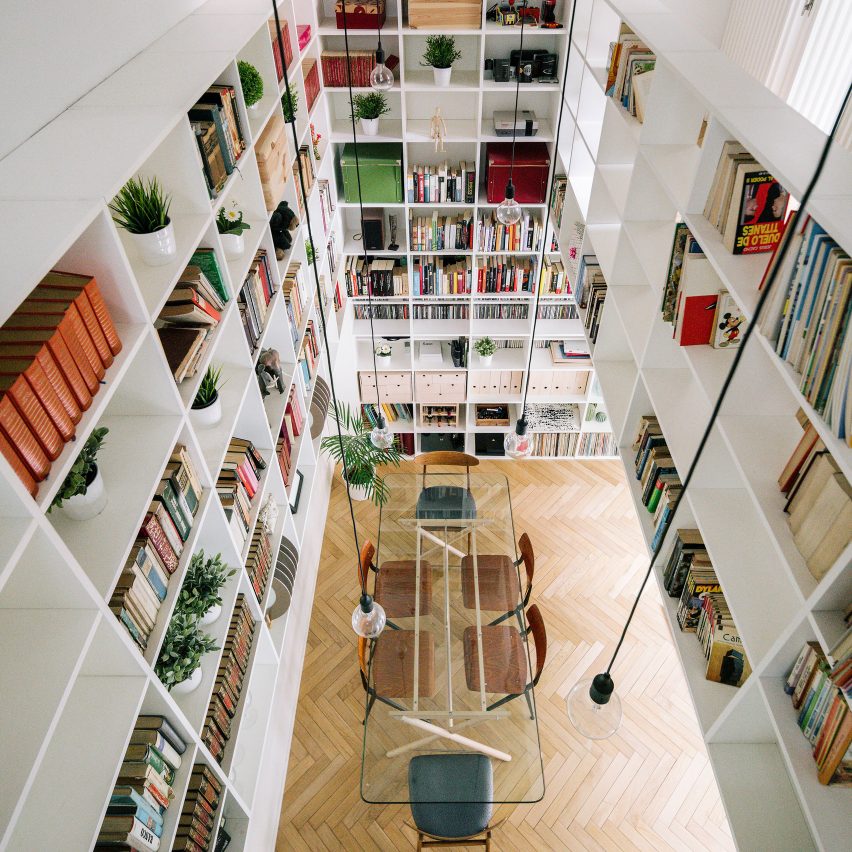
Lugu Lake Pavilion Boutique Hotel / Atelierba
Luguhu is a minority-driven realm in Yunnan, characterized by the big lake with clear water and a rocky mountain next to it. These three elements, take the visitor back in time to experience the deepest relationship between mankind and nature. The location was chosen taking into consideration all of beforehand mentioned. There was an initial agreement of not looking for a place by the lake shore in order to seek for calmness. The holy mountain should become the anchor point and villagers cannot be overwhelmed by any architecture intention.

