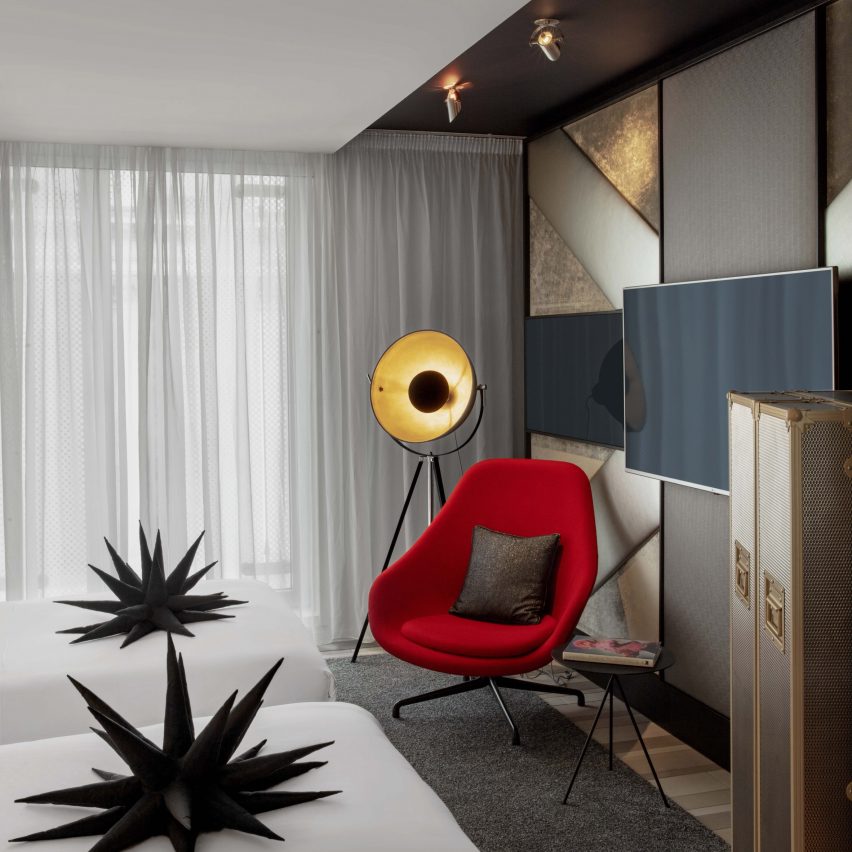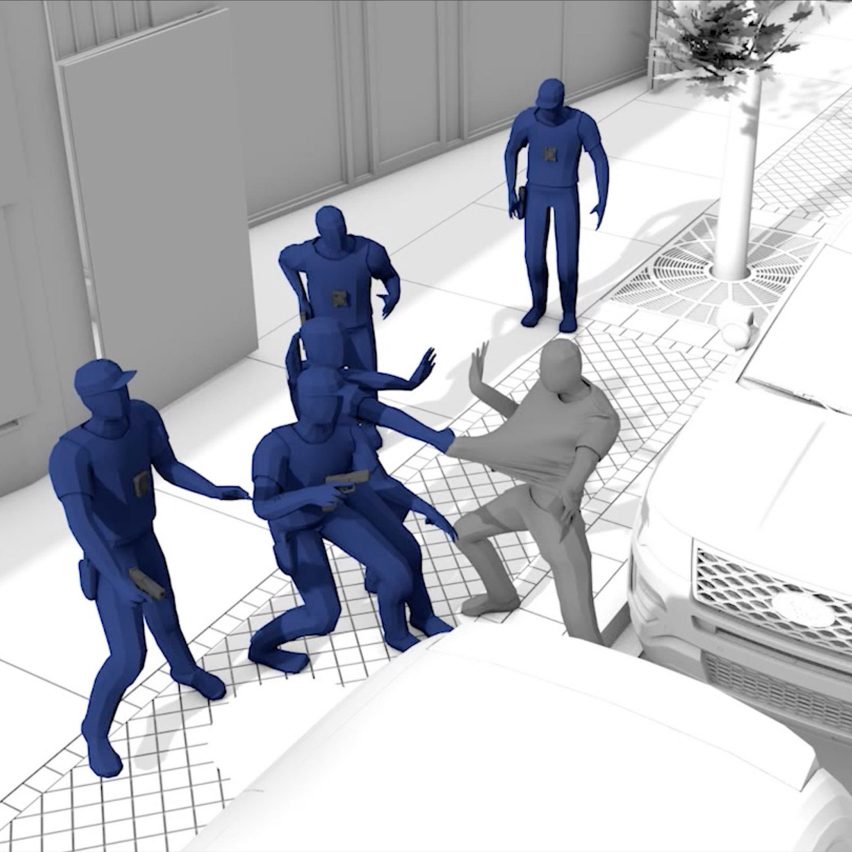Ani Villas, two modern luxury villas of 3,000-4,000 square feet each, reside on a 1 ½ acre plot that slopes up to a sheer, stone promontory, overlooking Little Bay to the west on Anguilla’s north coast. They include soaring indoor-outdoor living spaces with breathtaking views of the sea and the sky. Each villa has four bedrooms with a detached office/guest area, and site amenities include a tennis court, a viewing pavilion and a cliff-top pool and deck area. The white, modern structures – a series of stacked rectangular layers, forming subtly ascending levels and varying sized balconies and infilled with glass – appear like beacons atop the cliff and position themselves within the tradition of tropical modern architecture.




