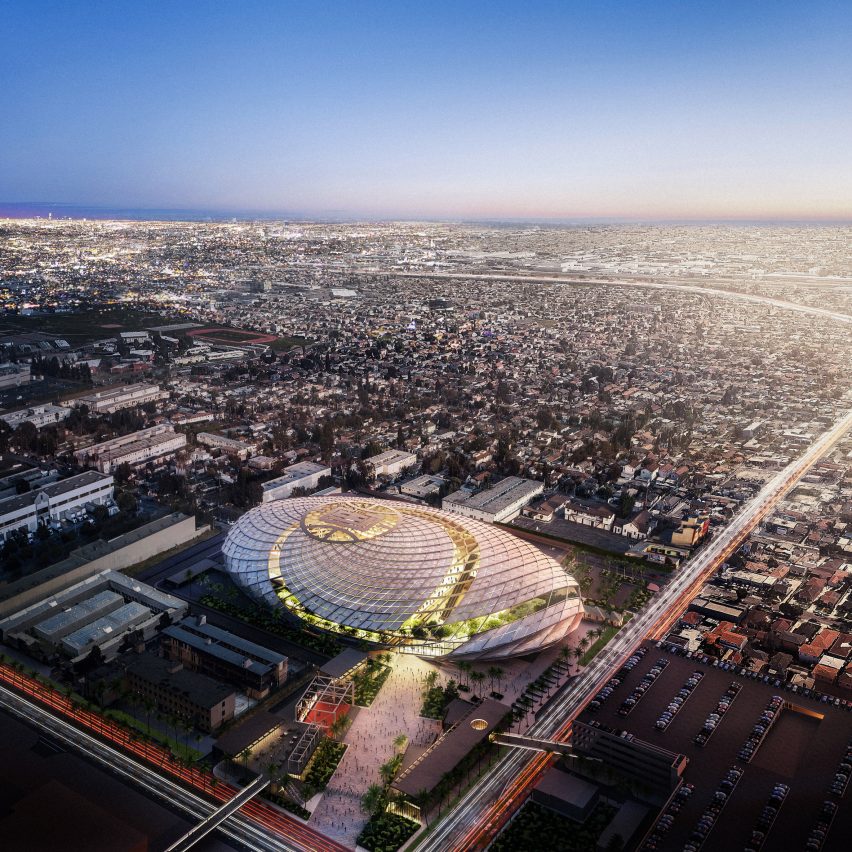
KPF’s robinson tower promotes ‘sustainable urbanism’ in singapore
kohn pedersen fox associates (KPF) has completed ‘robinson tower’, a high-rise building in singapore that seeks to promote ‘sustainable urbanism’. passed in 2014, singapore’s landscape replacement policy requires that any greenery lost due to development must be replaced with publicly accessible greenery in equal area within the new building. this obligation, coupled with the constrained, […]
The post KPF’s robinson tower promotes ‘sustainable urbanism’ in singapore appeared first on Architecture Admirers.

