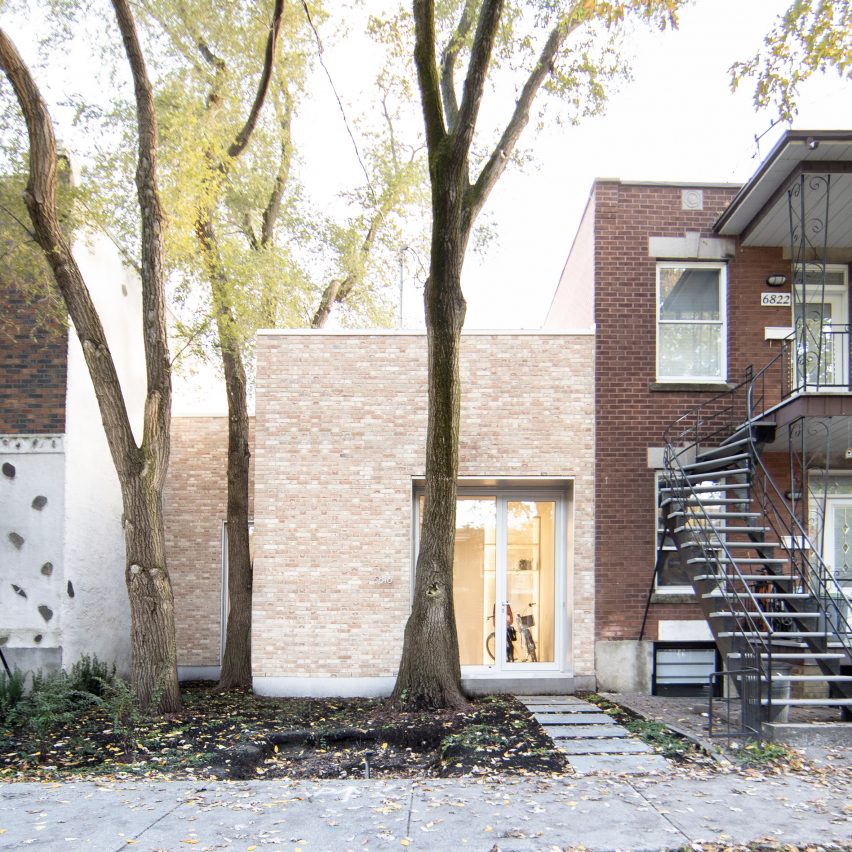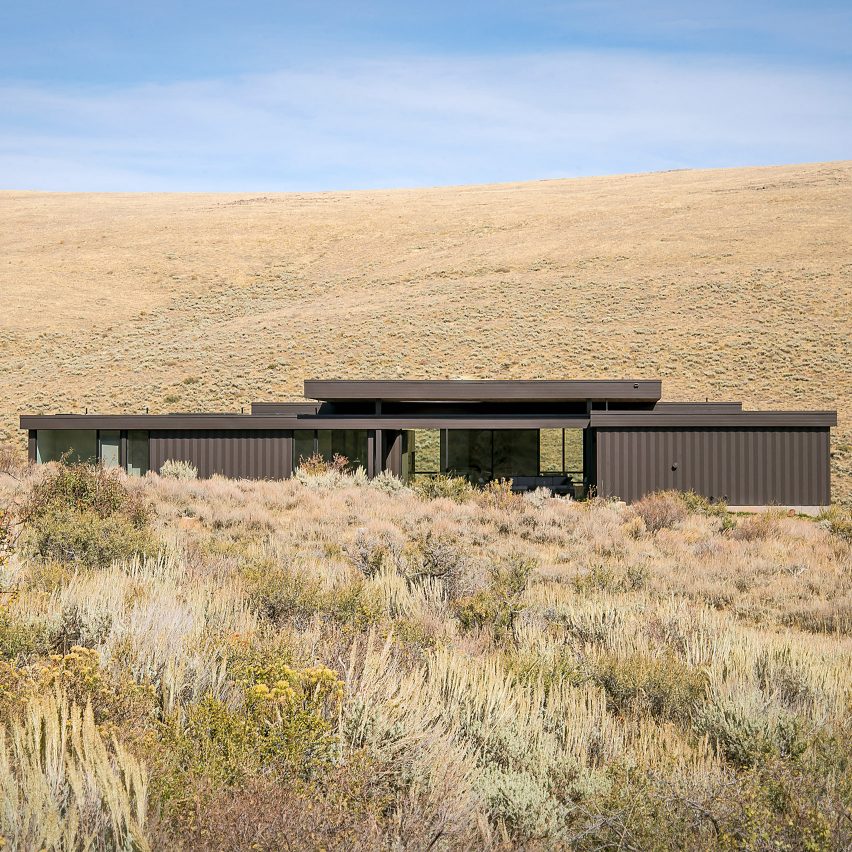
General’s Village / PUMT Architects
Background
The General’s Village was constructed in 1958. There are 15 original buildings remaining. The village was constructed after the Second World War to accommodate military families arriving with the KMT from mainland China. It was designated a landmark district of Hsinchu City in 2015. Planning and restoration commenced from 2016 through 2019. The original village reflected the lives of military families as a unique sub-culture of Taiwanese history. The restoration plan envisions an open book information park, reflecting the diversity of ethnic groups, information and cultures. The flow of information and knowledge will be divided into four groups: Tradition, Local culture, nature, and future. It will be shared with four universities.


