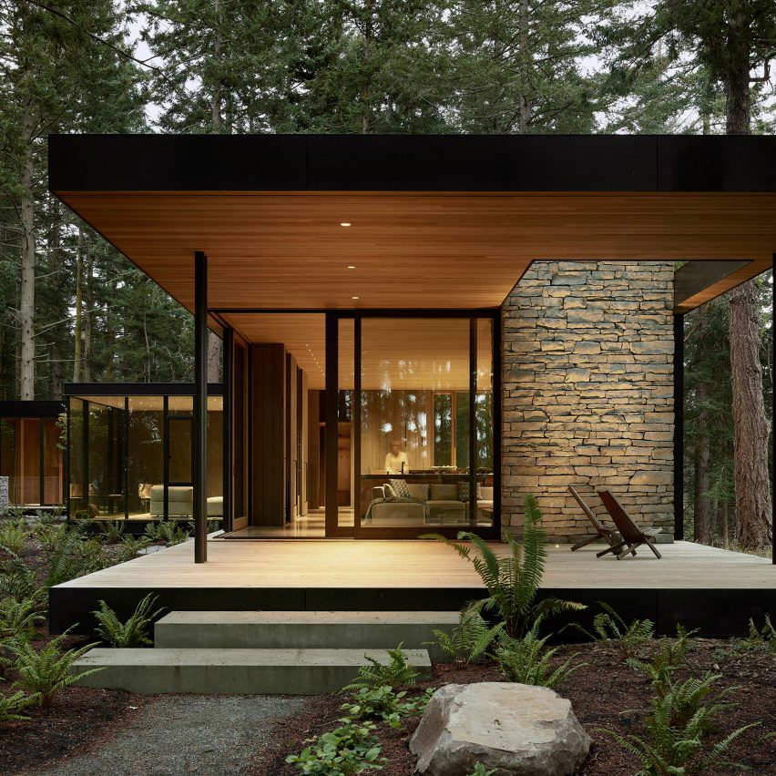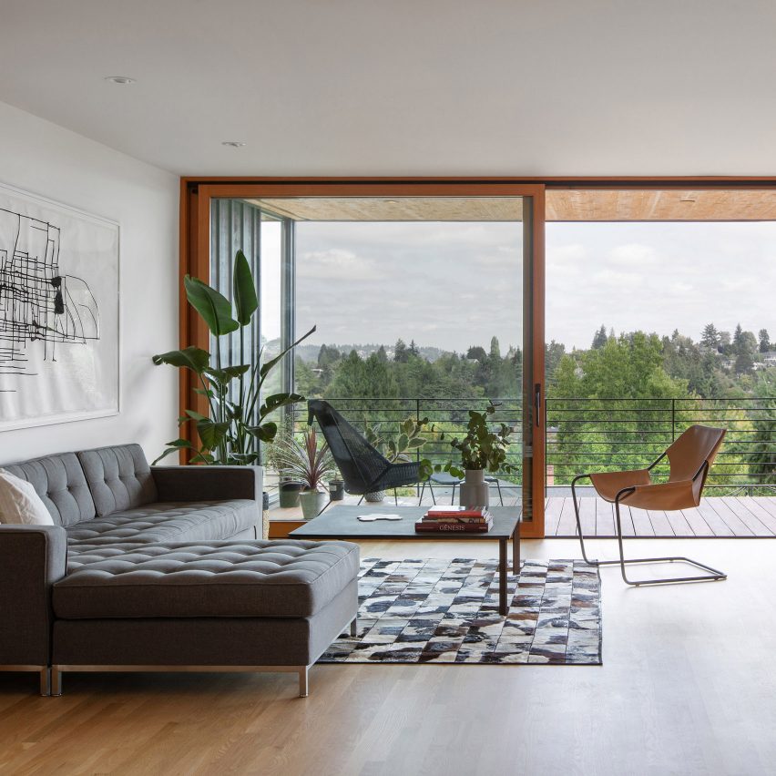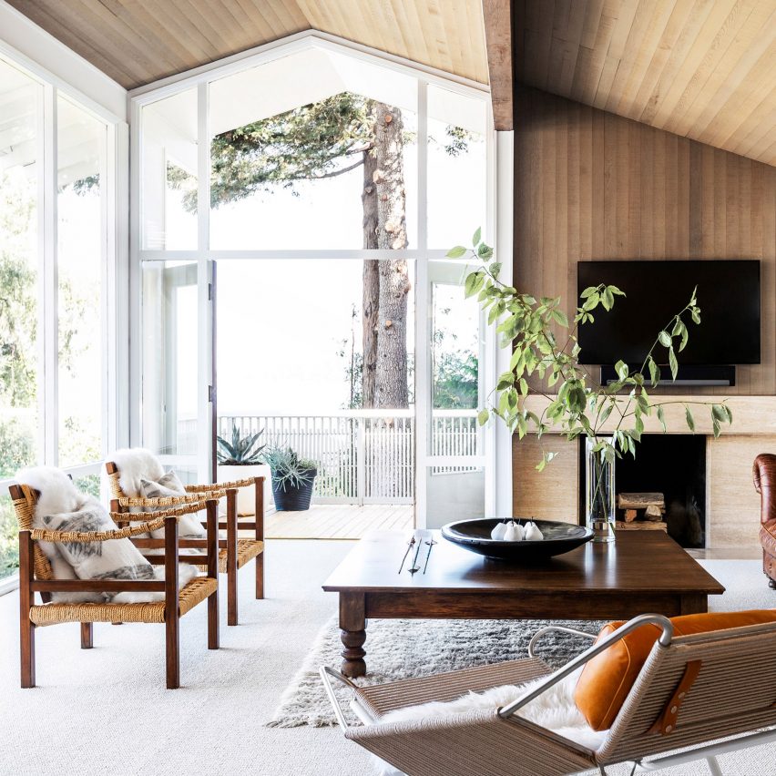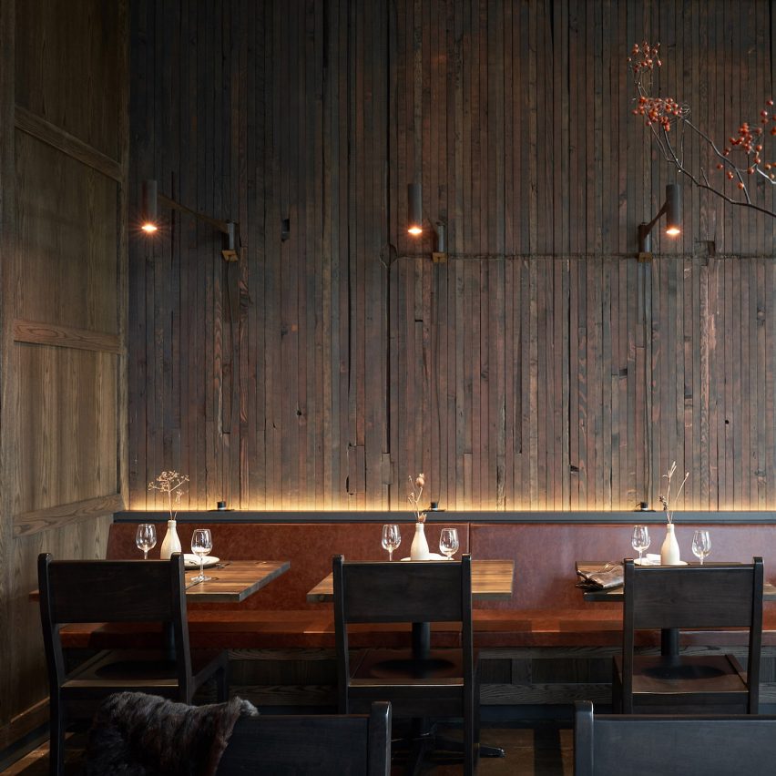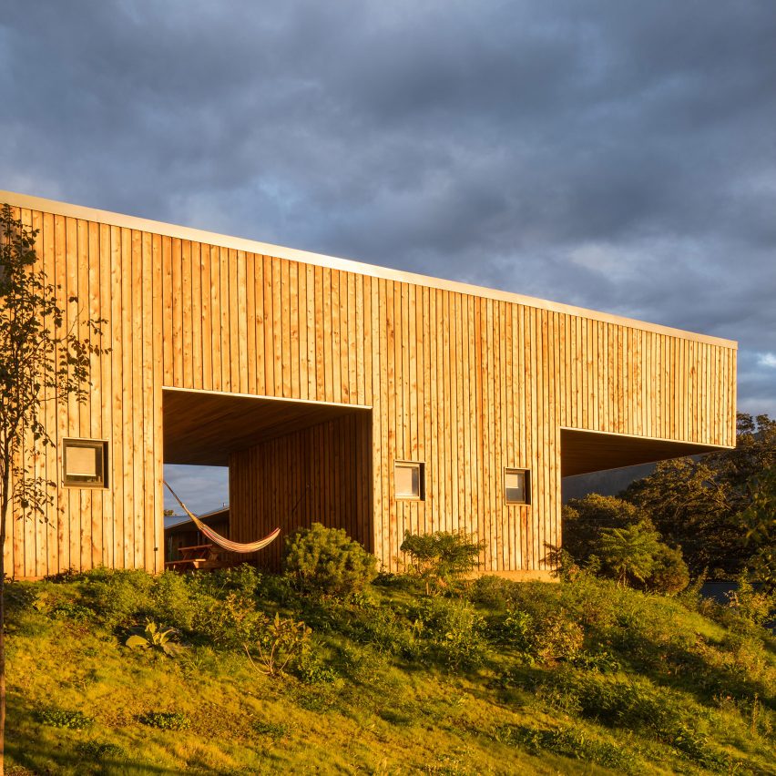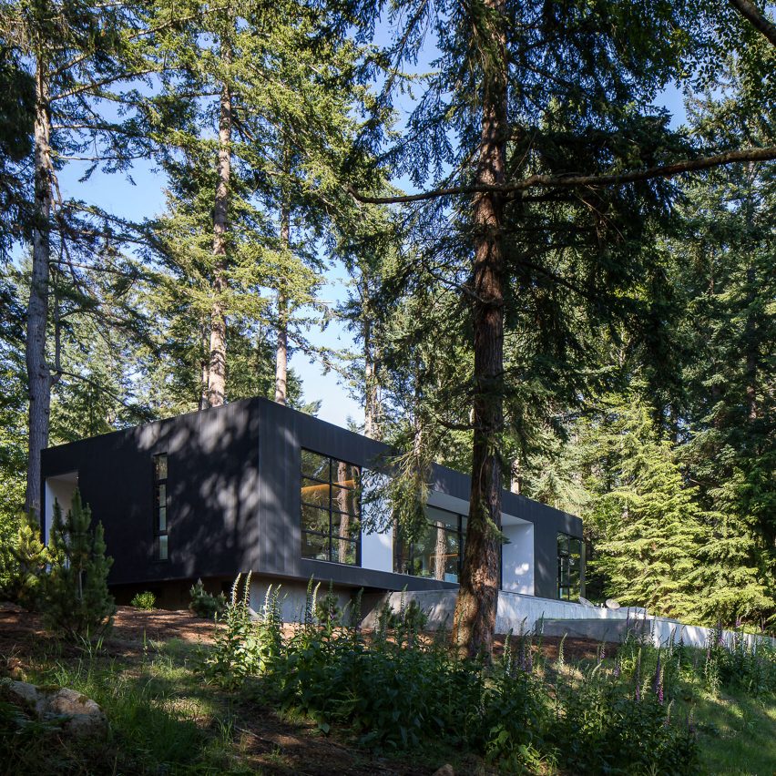
The Island Retreat by Coates Design
Coates Design has recently completed a Pacific Northwest-style house on Bainbridge Island, Washington, that features a palette of stone, concrete, wood, and metal. The front covered entryway at the side of the house has a rain chain, sculptural accent, and a small foyer with artwork and wood floors. The entryway opens up to the double-height […]

