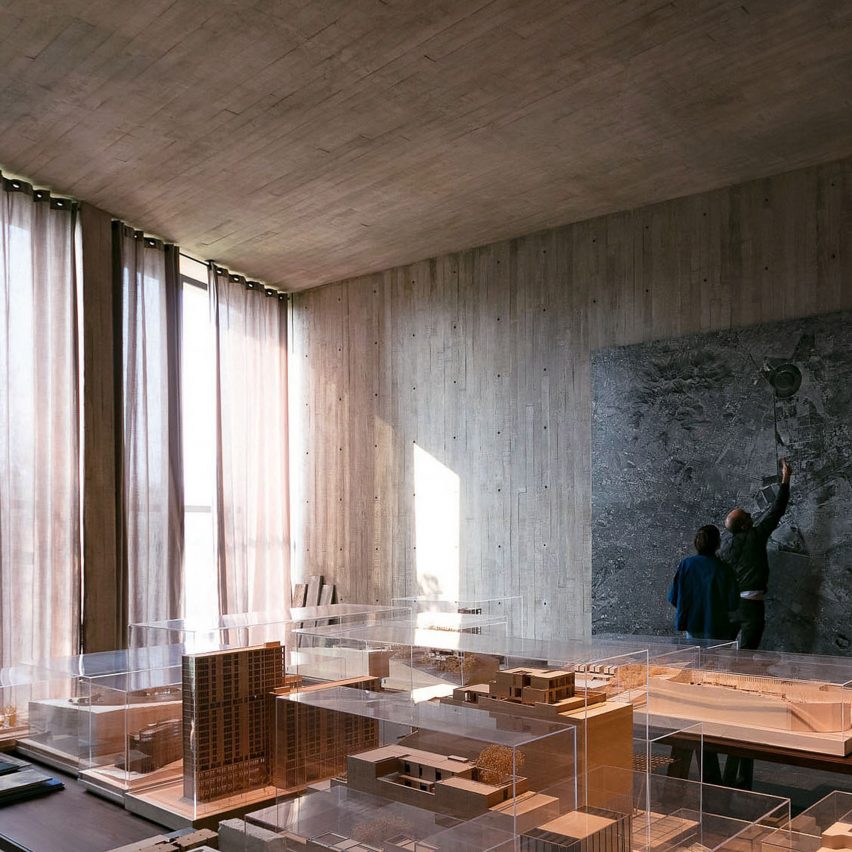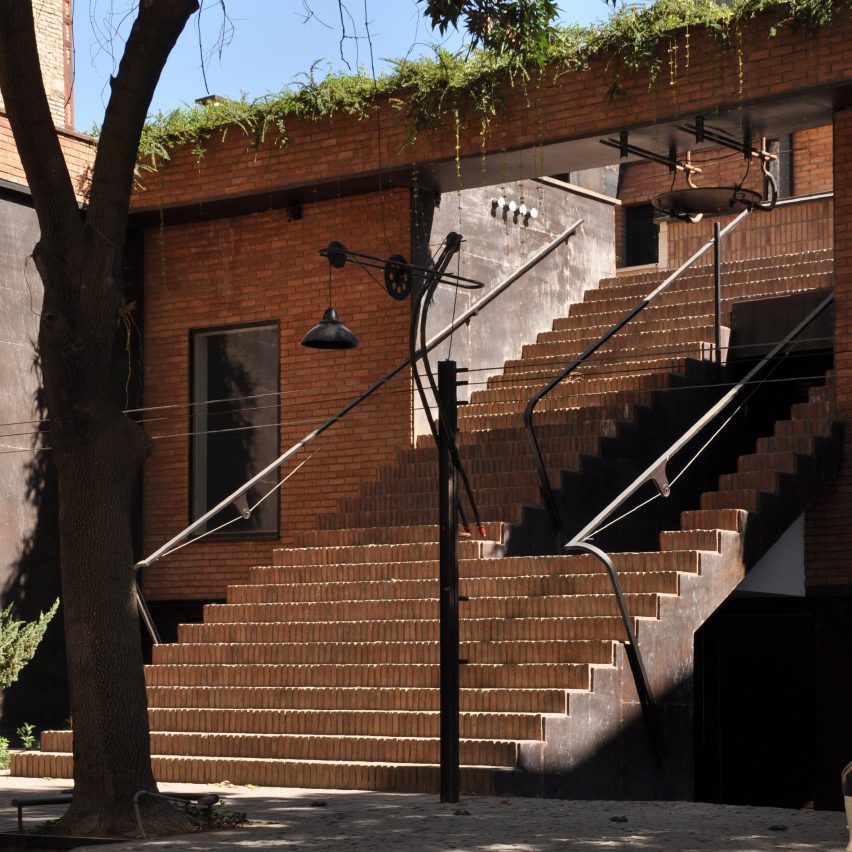
Qiantan District Towers, Lot 14 / FGP Atelier
This dynamic two tower structures + urban complex, which is home to the regional offices of the iconic British brand, Land Rover, was meticulously thought-out and designed to reflect the local culture, create a people-centric yet unique biophilic environment, and with the idea of a porous urban fabric in mind.


