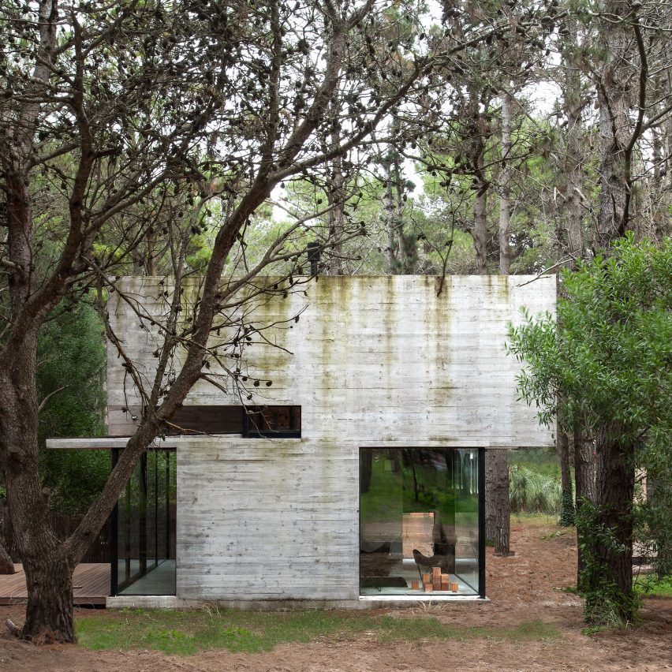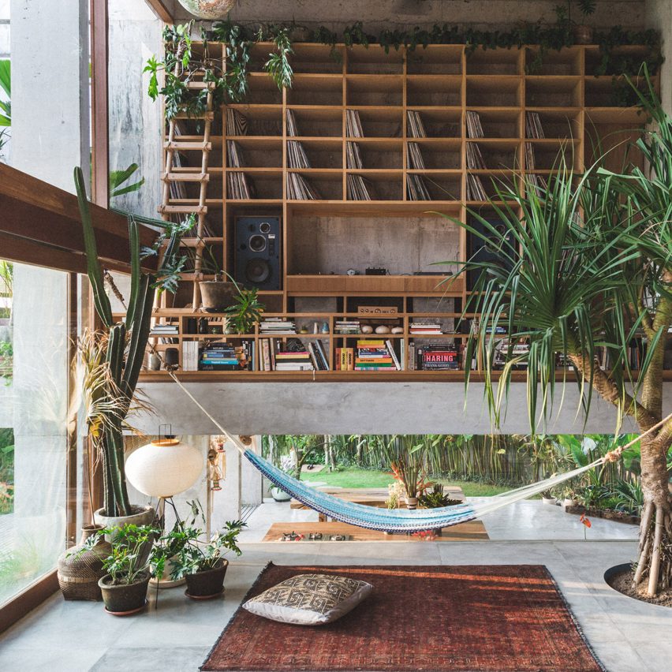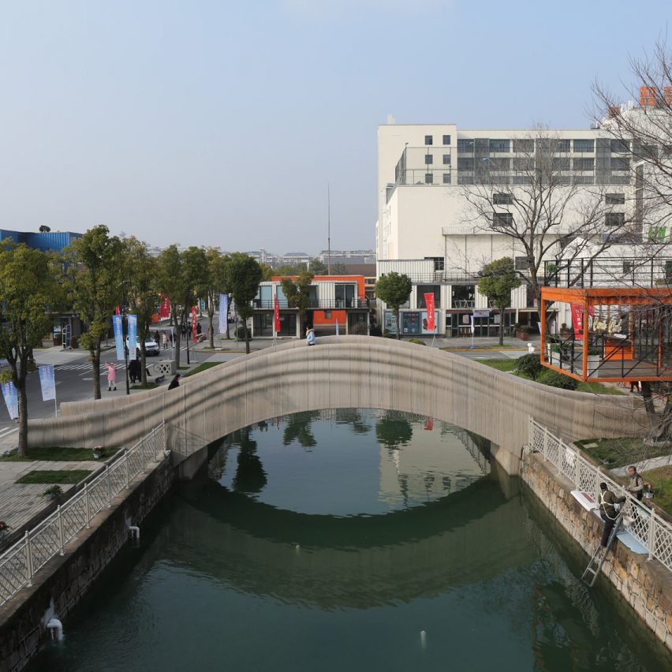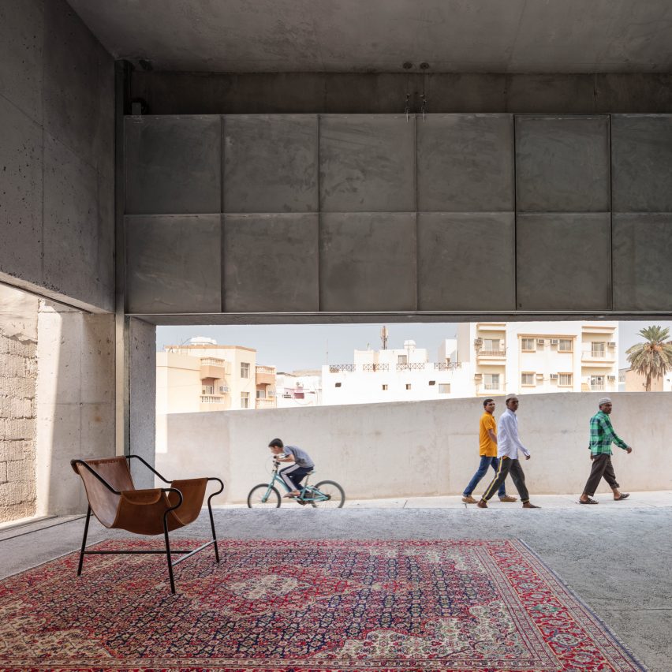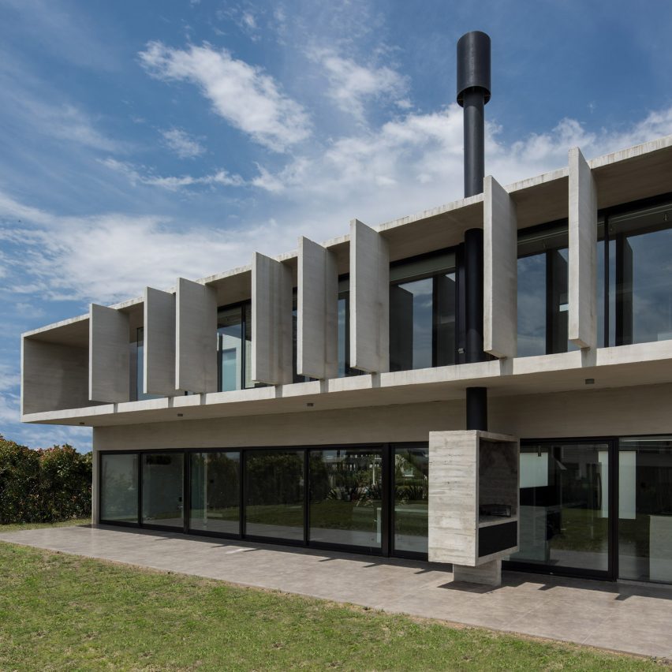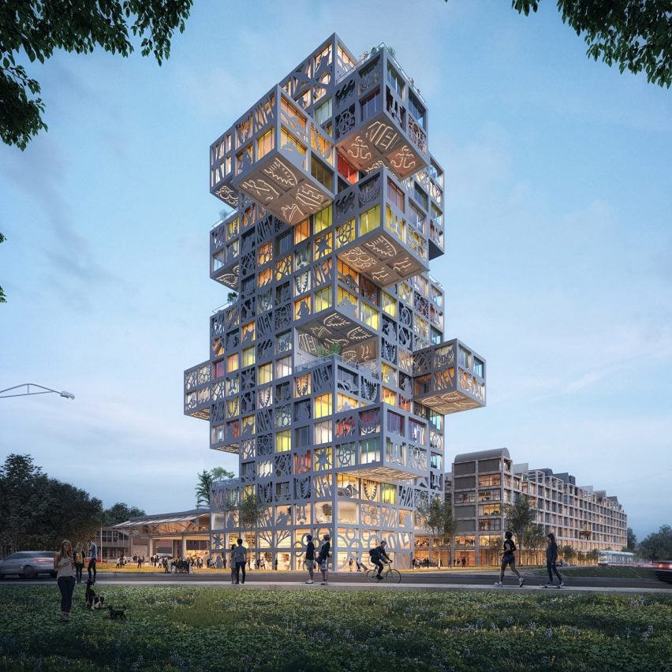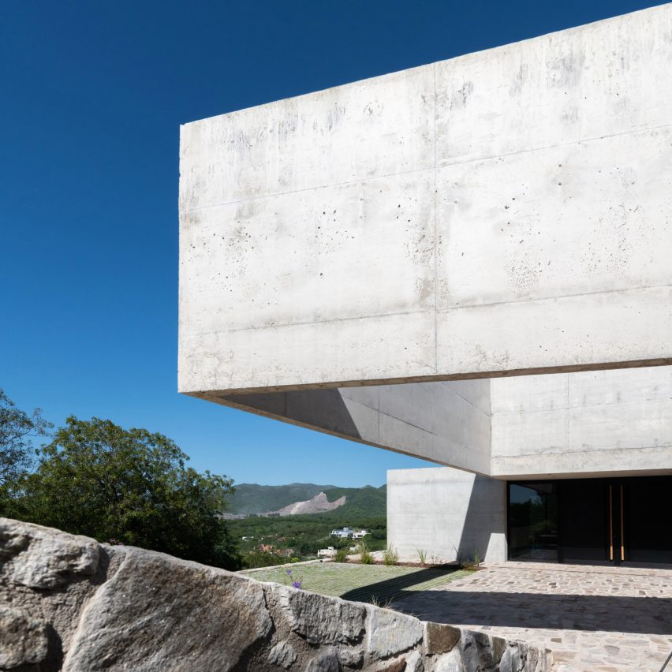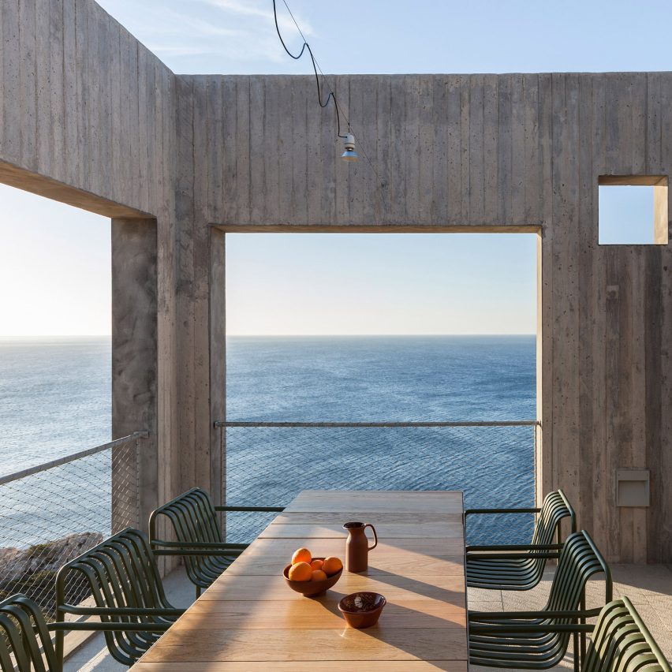Wei Yi International Design Associates creates grey-toned apartment in Taipei
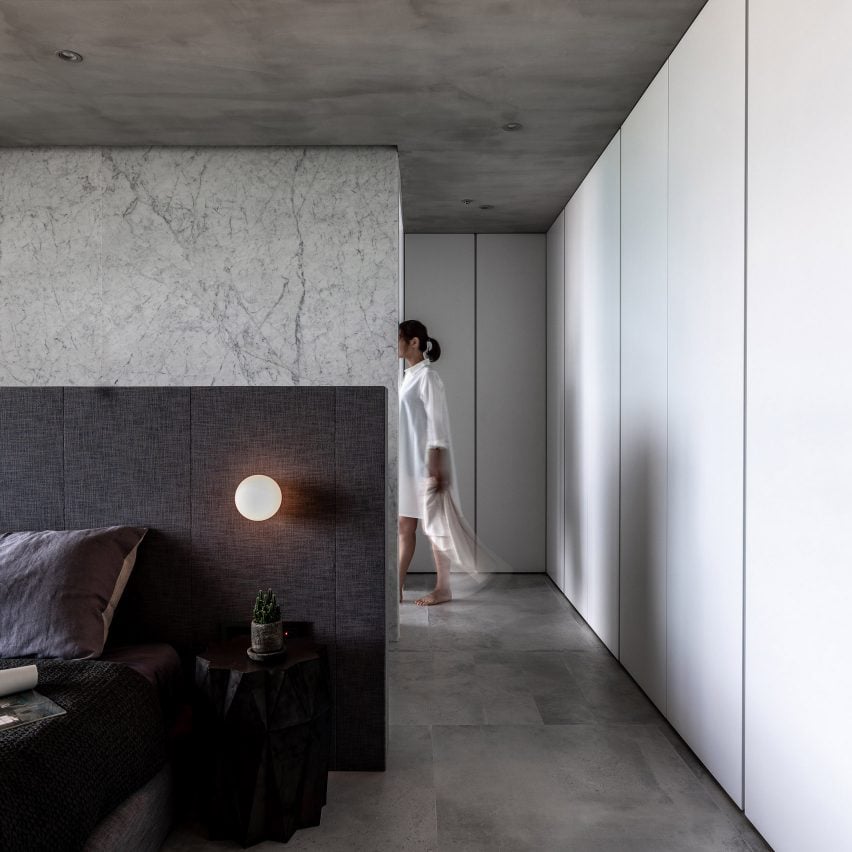
Concrete, clay and dark blue wallpaper line the walls and ceilings of this darkly atmospheric apartment in Taipei, Taiwan, designed by locally based studio Wei Yi International Design Associates. Measuring 270 square metres, the Blue Eye apartment is located in the city’s Zhuwei neighbourhood with panoramic views of the Tamsui River to the west and Mount Datun to the
The post Wei Yi International Design Associates creates grey-toned apartment in Taipei appeared first on Dezeen.

