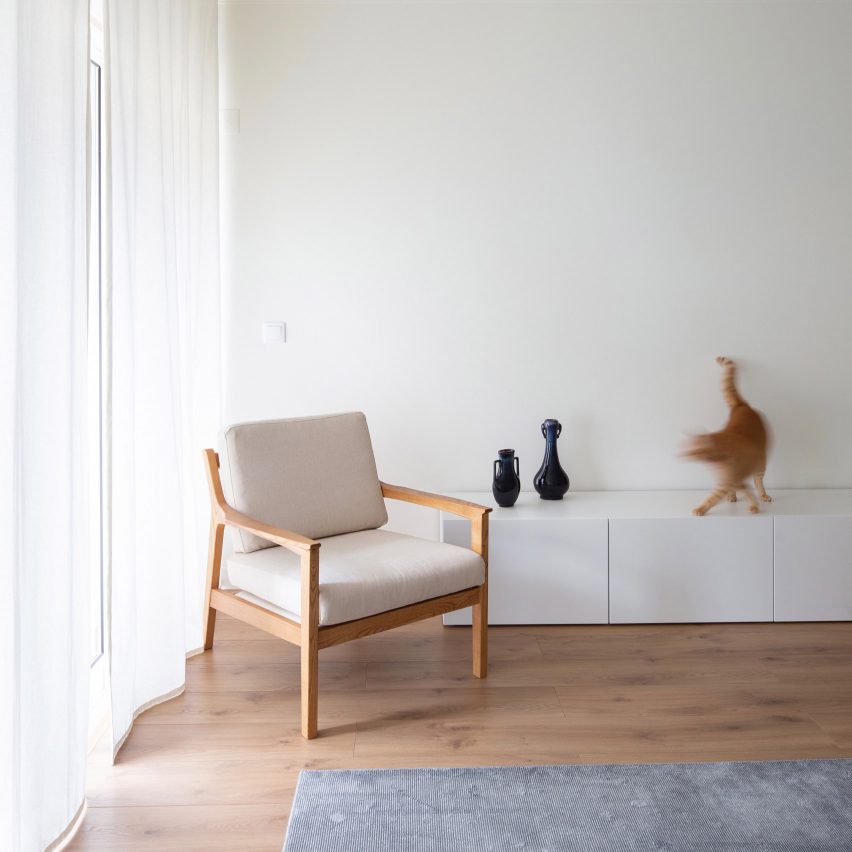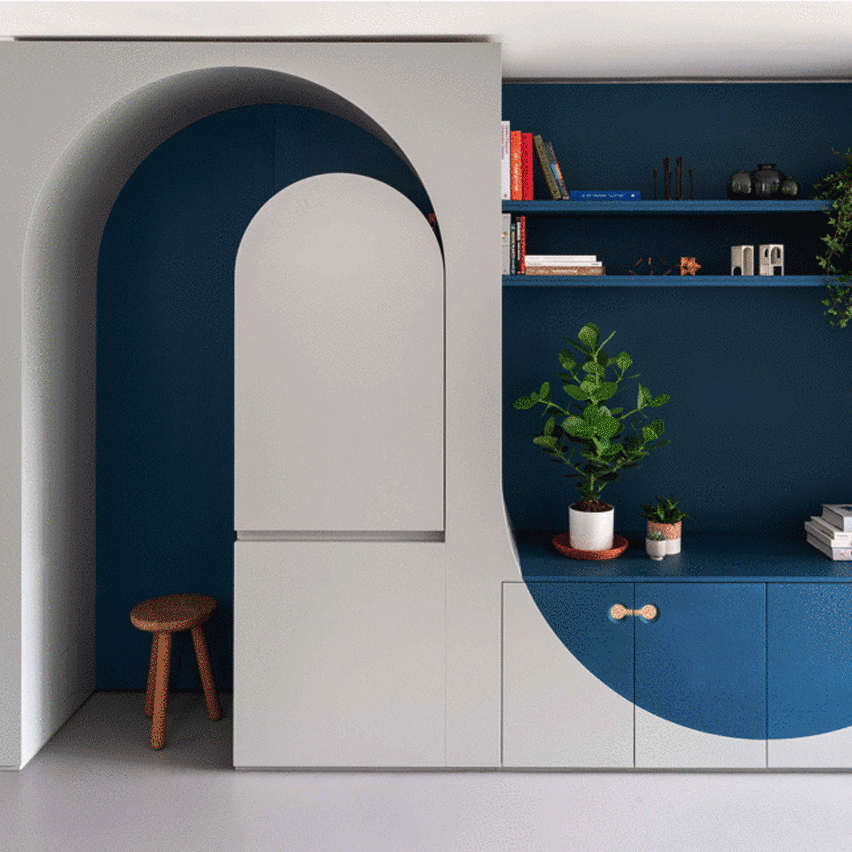
Apart Hotel Svatý Vavřinec / OV-A
The suite houses were built on the lot of a former store from the 80s. Four of the houses are located on the „meadow“ – a green roof above the shops in the parterre of the building. The space between the individual houses offers views of the far horizons of the mountain meadows. The atmosphere among these houses is intimate but neighborly. The roof garden covers commercial spaces and garages. The mountain town and ski resort Pec pod Sněžkou originated from the earlier original buildings in the valley, that expanded toward the surrounding hills. Slowly, large tourist accommodation and hotels emerged. The core character of the area is shaped by the individually standing buildings along the main street that are in close contact with the surrounding nature.


