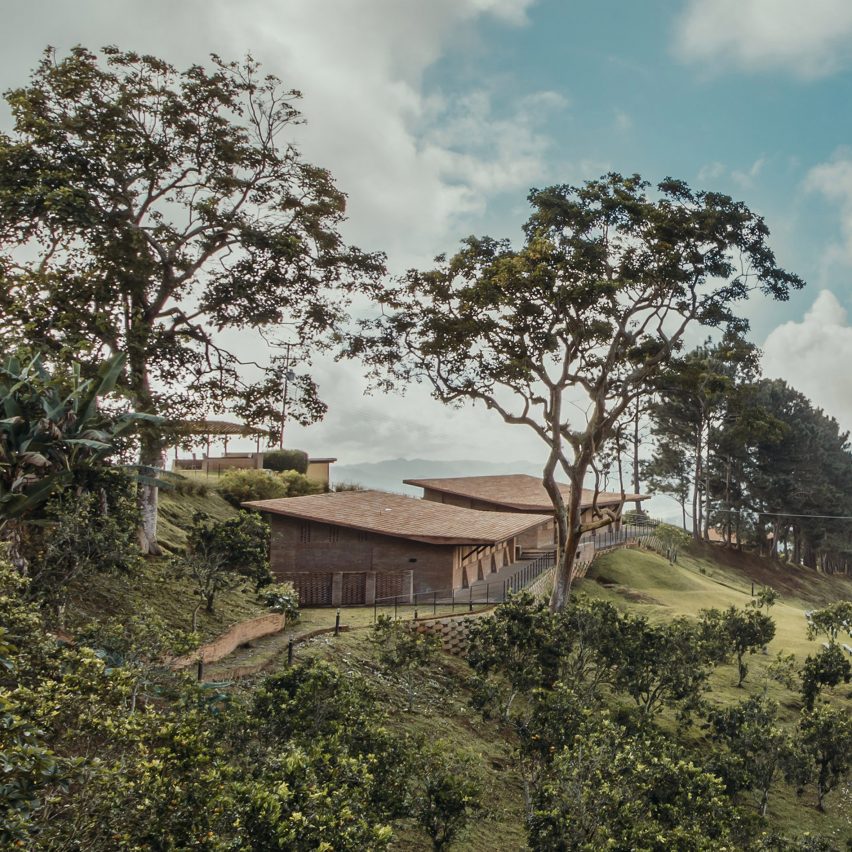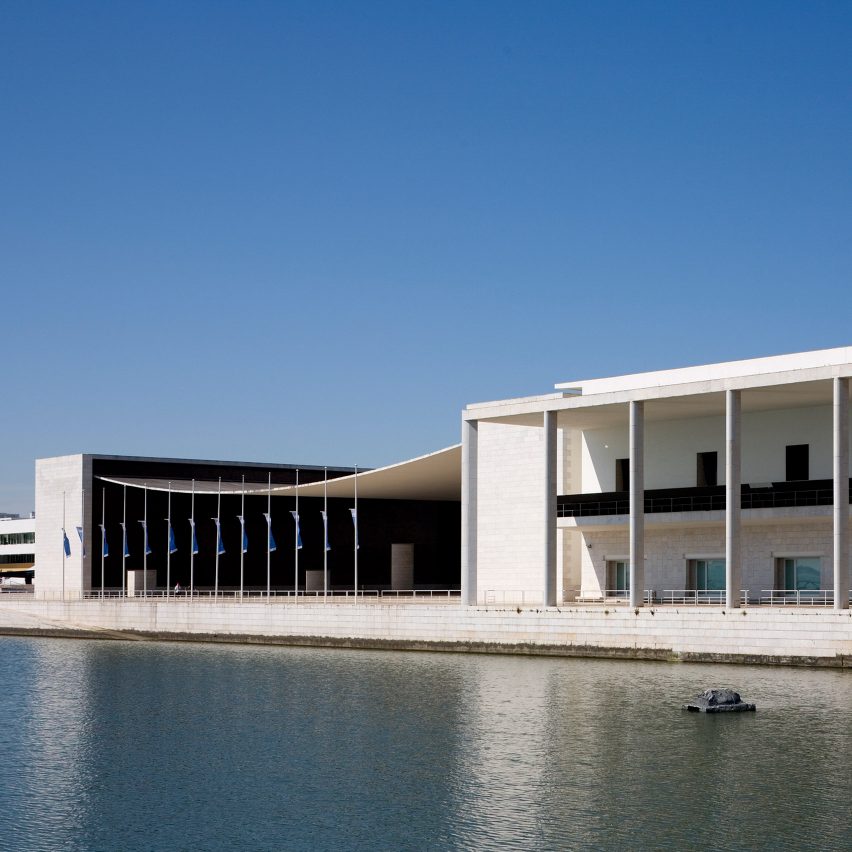
New This Week: 7 Smart Ideas for the End of a Kitchen Island (9 photos)
We ask a lot of kitchen islands. The more storage and function you can pack into an island, the lighter and airier the rest of your kitchen becomes. That’s why designers try to make every square inch count. Take the end of the island. Depending on wha…


